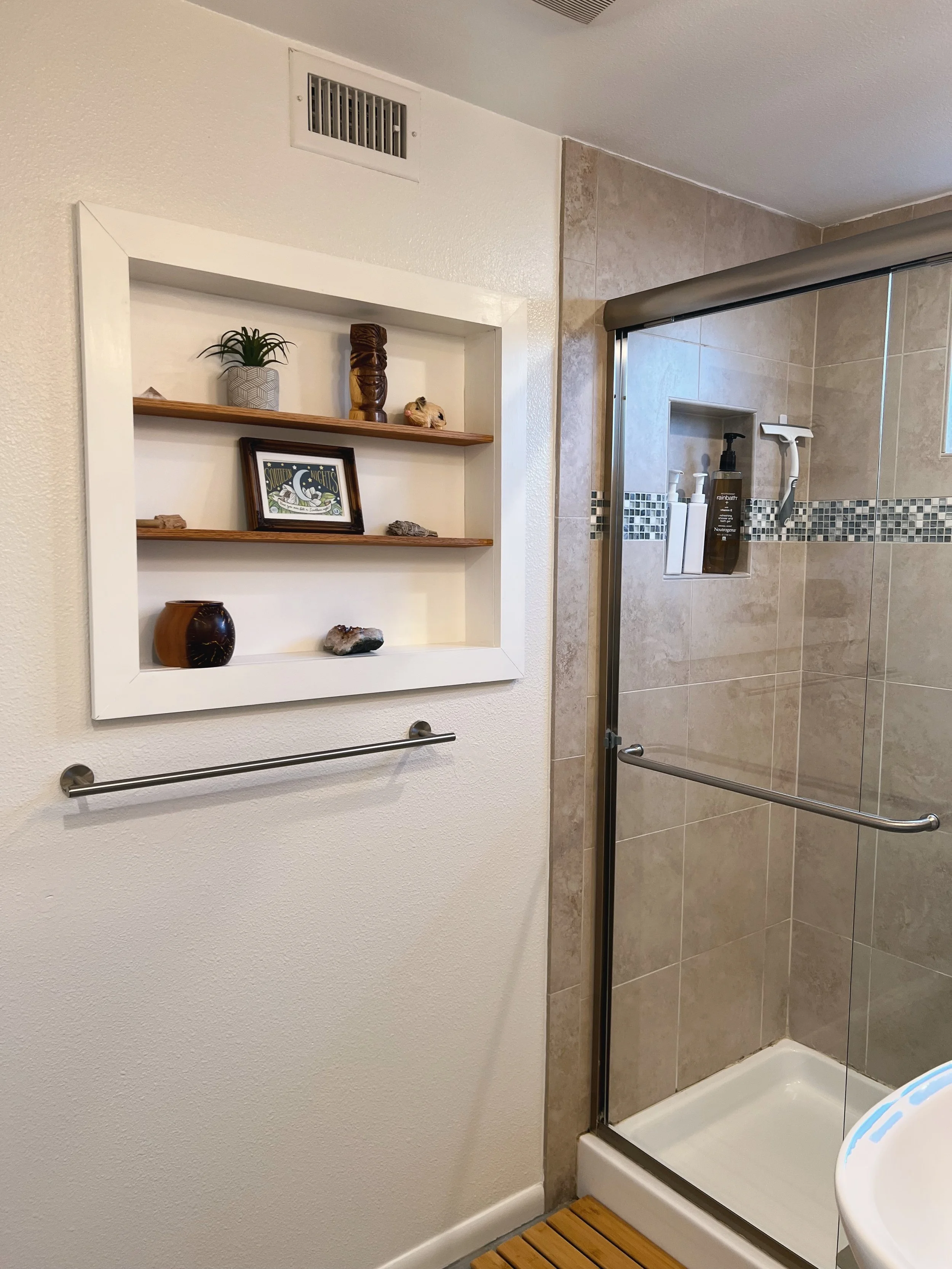Our Bathroom Remodel: Before + After
This bathroom remodel is two-fold. When we moved in, the hallway/guest bath was atrocious. Not sure who thought it was a good idea to paint the walls, ceiling, and back of the door “After The Storm” dark blue. The floor was a blue, faux-wood tile, the fixtures felt futuristic yet outdated, and there was a medicine cabinet on the wall across from the sink. Not to mention, the padded toilet seat had to go.
Our immediate fix was to paint the walls Fossil and the ceiling White Picket Fence from Dunn Edwards to match the rest of the house. We swapped out the mirror, lighting fixture, towel bar, towel ring, and toilet paper holder to be more modern (and repurposed most of these for our final remodel). Kevin also made a shelving unit to sit in the hole the medicine cabinet created.
This temporary fix held us over for 2 years. With a baby on the way, this was destined to become the kid’s bathroom, and we needed a functional bathtub. The master bath currently has an (extremely) oversized tub with a crack that’s a safety hazard for bathing and eventually, we’re planning to replace this with a shower only to maximize the small master bathroom space.
Designing this bathroom was the easiest room so far. Maybe it’s because I have experience with the kitchen remodel or maybe because it’s such a small space. Regardless, my decisions felt very quick and immediate. I was trying to keep the costs down and understood that this bathroom would get a lot of use over the years, so we needed materials that are easy to clean and do not require a lot of maintenance (such as unsealed tile and a lot of exposed grout).
Materials
Floor Tile: Makoto 10" x 11.5" Hexagon Matte Porcelain Tile in Umi Terracotta
Shower Tile and Trim: Celine 4" x 4" Matte Porcelain Wall Tile in White
Tub: Kohler Villager Collection 60" Cast Iron Soaking Bathtub
Shower Fixtures: Pfister Contempra Single Handle Tub and Rain Shower Head, 3 Piece Hand Shower, and Single Handle Diverter
Vanity: Signature Hardware Ayanna 24" in Natural Mindi/Feathered White Quartz
Replaced vanity handle with Liberty Bar Drawer Pull to match the rest of the brushed nickel finishes
Moved the outlet from above the sink onto the vanity. Used a Leviton Outlet and Wallplate in Warm Caramel to match the wood
Faucet: Pfister Contempra 1.2 GPM Widespread Bathroom Faucet
Mirror: Rejuvenation Rounded Rectangle Metal Framed Mirror
Light: Possini Euro Oso Modern Opal Glass Brushed Nickel Sconce
Toilet: TOTO Eco UltraMax One Piece Elongated 1.28 GPF Toilet
Cabinet: Ikea Enhet Wall Cabinet
Towel Bar: Gatco Level 24 in. Towel Bar
Robe Hooks: Gatco Latitude II Single Robe Hook x2
Towel Ring: Gatco Level Towel Ring
Toilet Paper Holder: Gatco Level Toilet Paper Holder
Click through to see all of the before & after photos:















